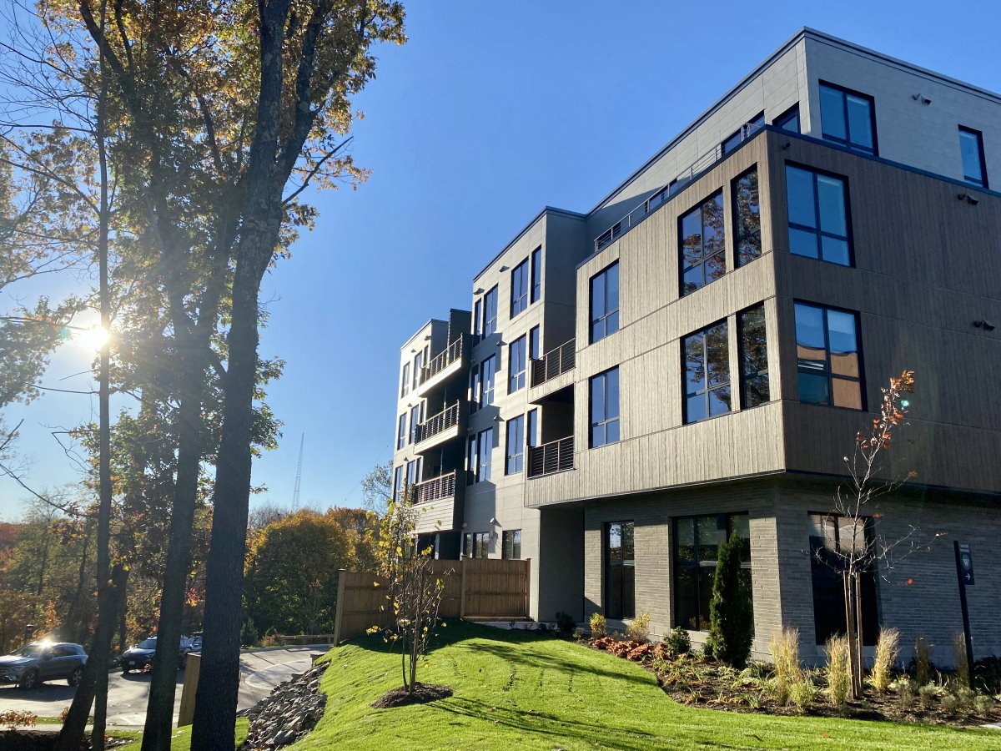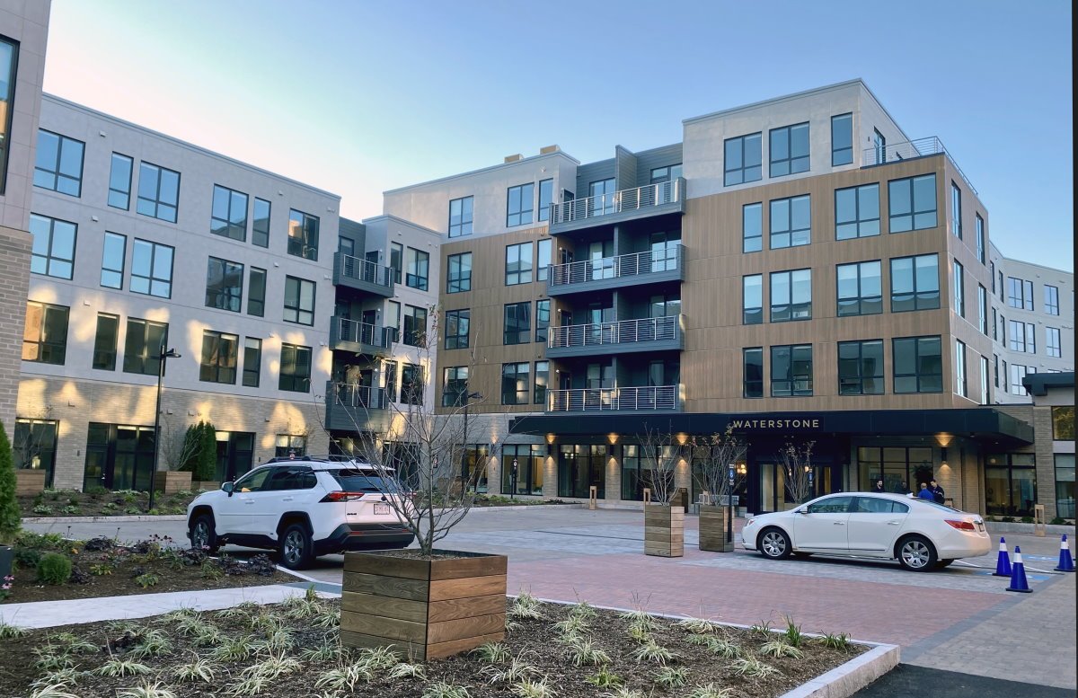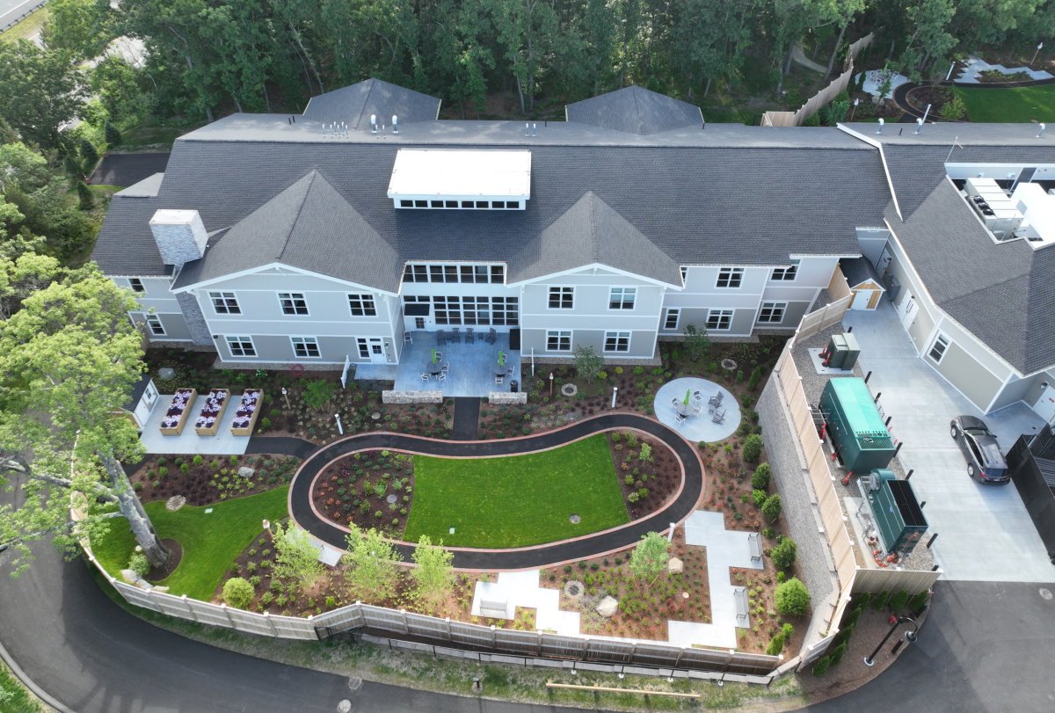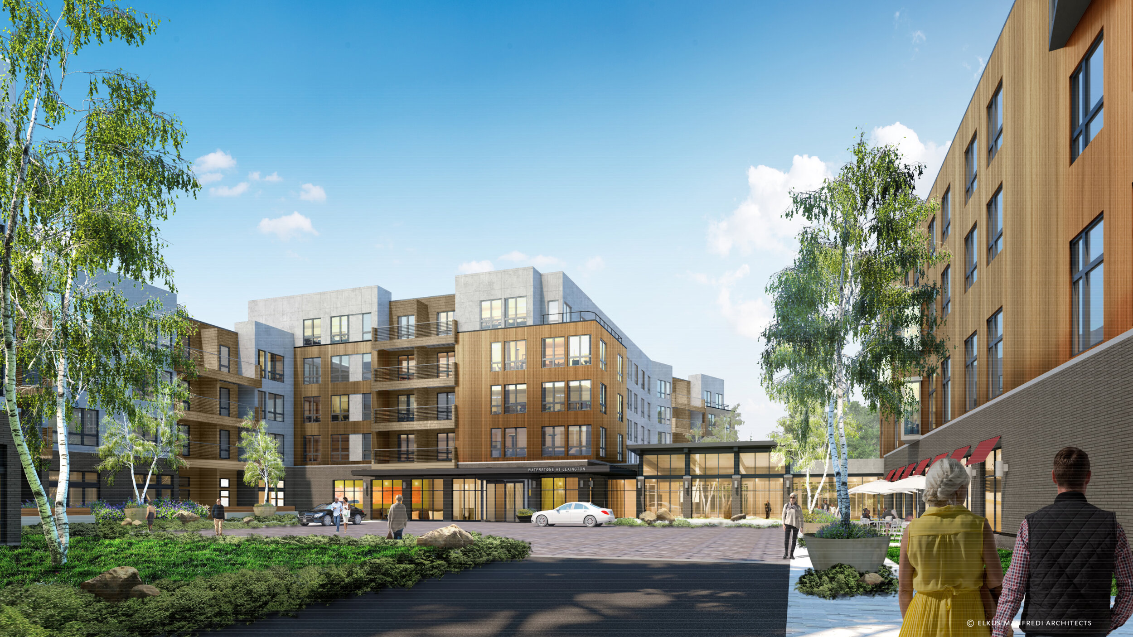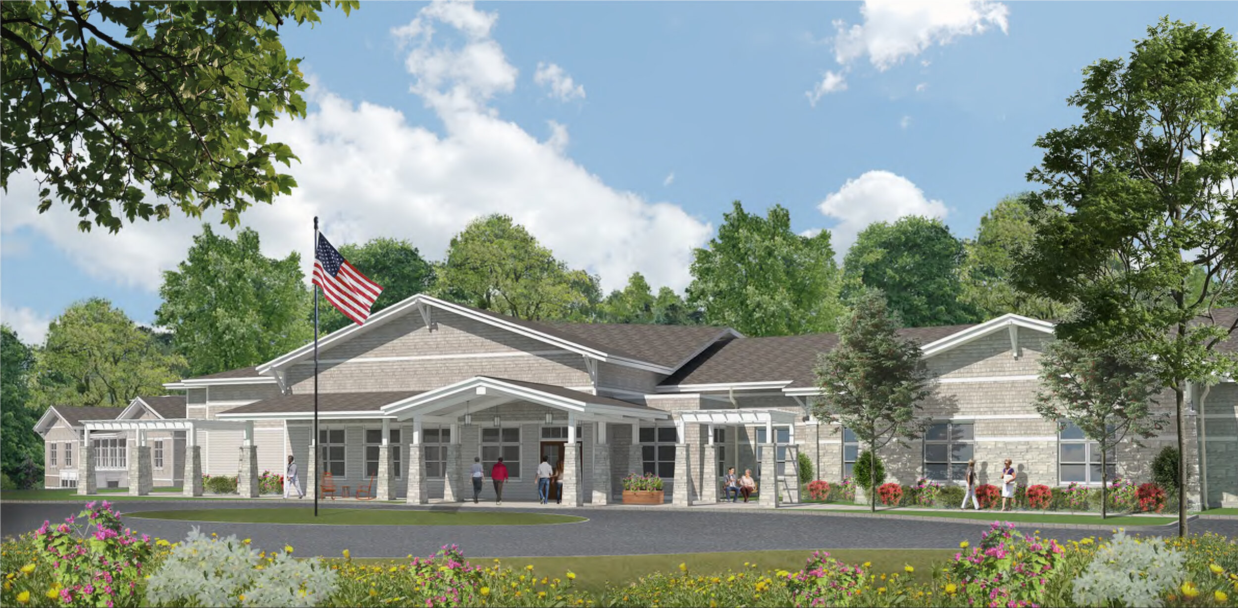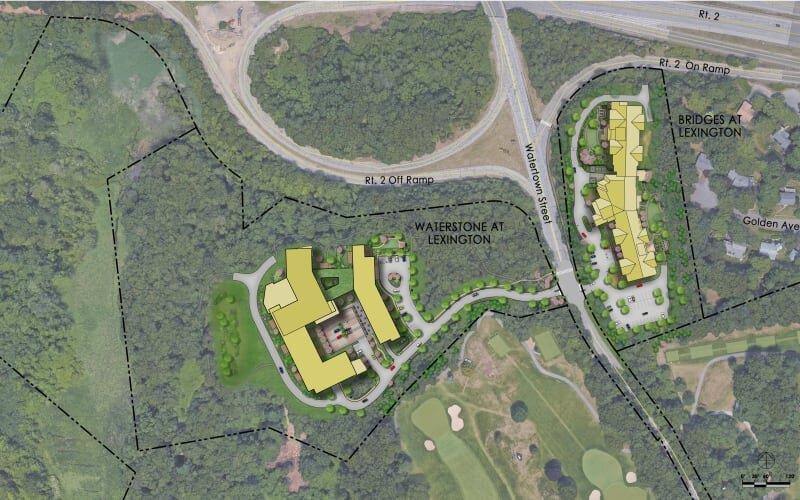Rendering Credits: Elkus Manfredi Architects (Waterstone) and CBT Architects (Bridges)
Project Details
Lexington, MA
Client: National Development
LEED v4 BD+C Silver for both buildings
Bridges and Waterstone at Lexington
Lambert Sustainability is the LEED consultant for both the Bridges and Waterstone senior living projects and is facilitating the process of meeting sustainability commitments made to the Town of Lexington, MA. Both buildings will be designed and constructed to meet LEED v4 BD+C Silver.
Bridges at Lexington is a 48-unit memory care assisted living community of 45,000 sf on four acres in Lexington, MA. Both in terms of building design and the services provided to residents, the goals embraced by Bridges communities are inherently in sync with the health and wellness aspects of sustainability.
Across the street, the Waterstone at Lexington project consists of 156 units of independent living and assisted living in addition to amenity spaces, totaling 210,000 sf on 13 acres.
The intent and design criteria of the spaces embrace many characteristics embedded in LEED and sustainable design practice such as healthy materials for superior indoor air quality, plentiful daylight and access to outdoor space and fresh air. The integration of indoor and outdoor spaces is an important feature, and the project will feature extensive landscaped patios, gardens and wooded walking trails.
The development of both buildings includes a transportation demand management plan with significant local roadway and pedestrian improvements, the donation of 17 acres to a permanent land conservation restriction, and the provision of publicly accessible walking nature trails on the site.
Project Team
Our Role-
LEED Consultant
Architects-
CBT Architects (Bridges)
Elkus Manfredi Architects (Waterstone)
Landscape Architecture-
Stantec Urban Places
MEP Engineers-
Wozny Barbar & Associates (Bridges)
WSP (Waterstone)
Across the street, the Waterstone at Lexington project consists of 156 units of independent living and assisted living in addition to amenity spaces, totaling 210,000 sf on 13 acres.
The development of both buildings includes a transportation demand management plan with significant local roadway and pedestrian improvements, the donation of 17 acres to a permanent land conservation restriction, and the provision of publicly accessible walking nature trails on the site.

