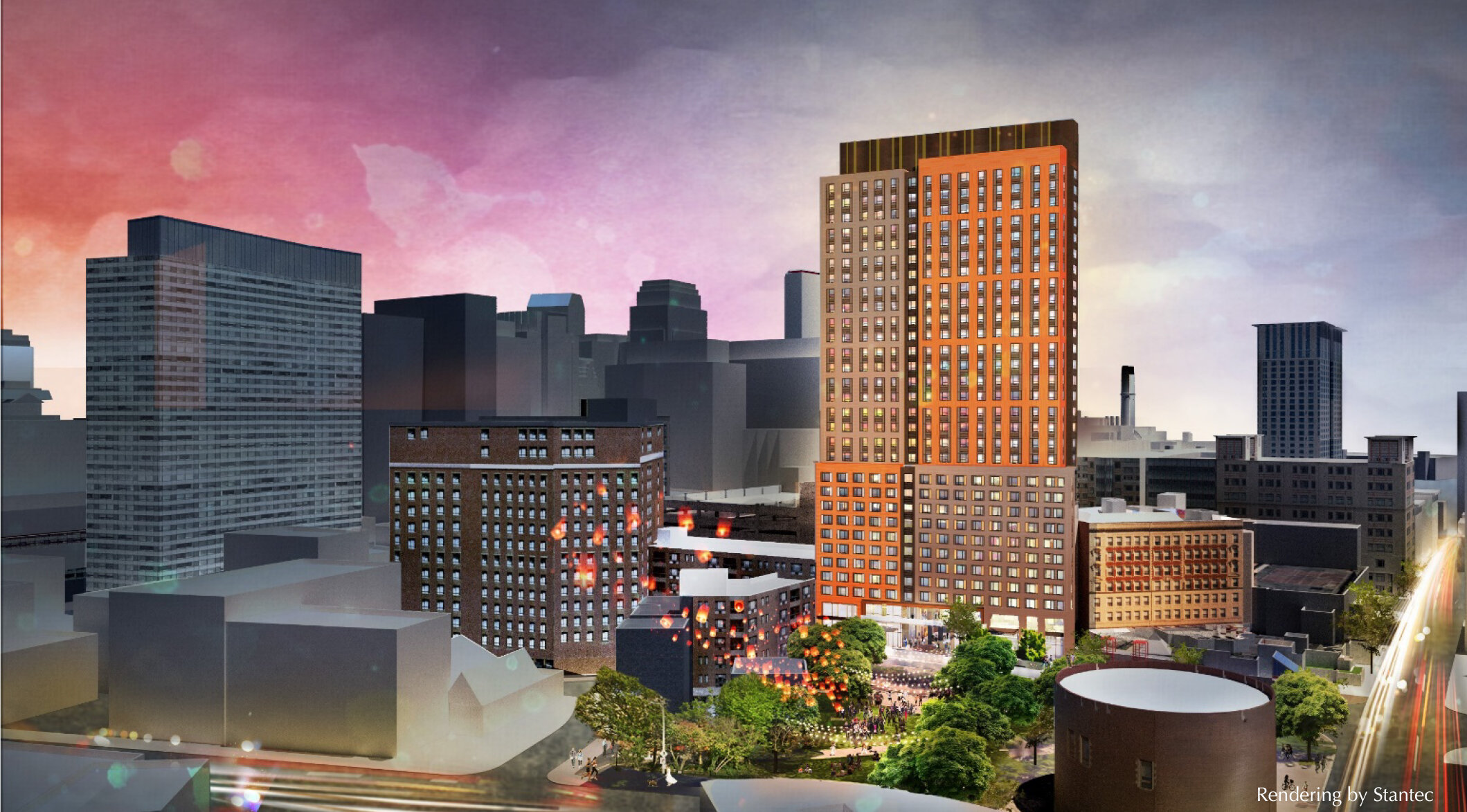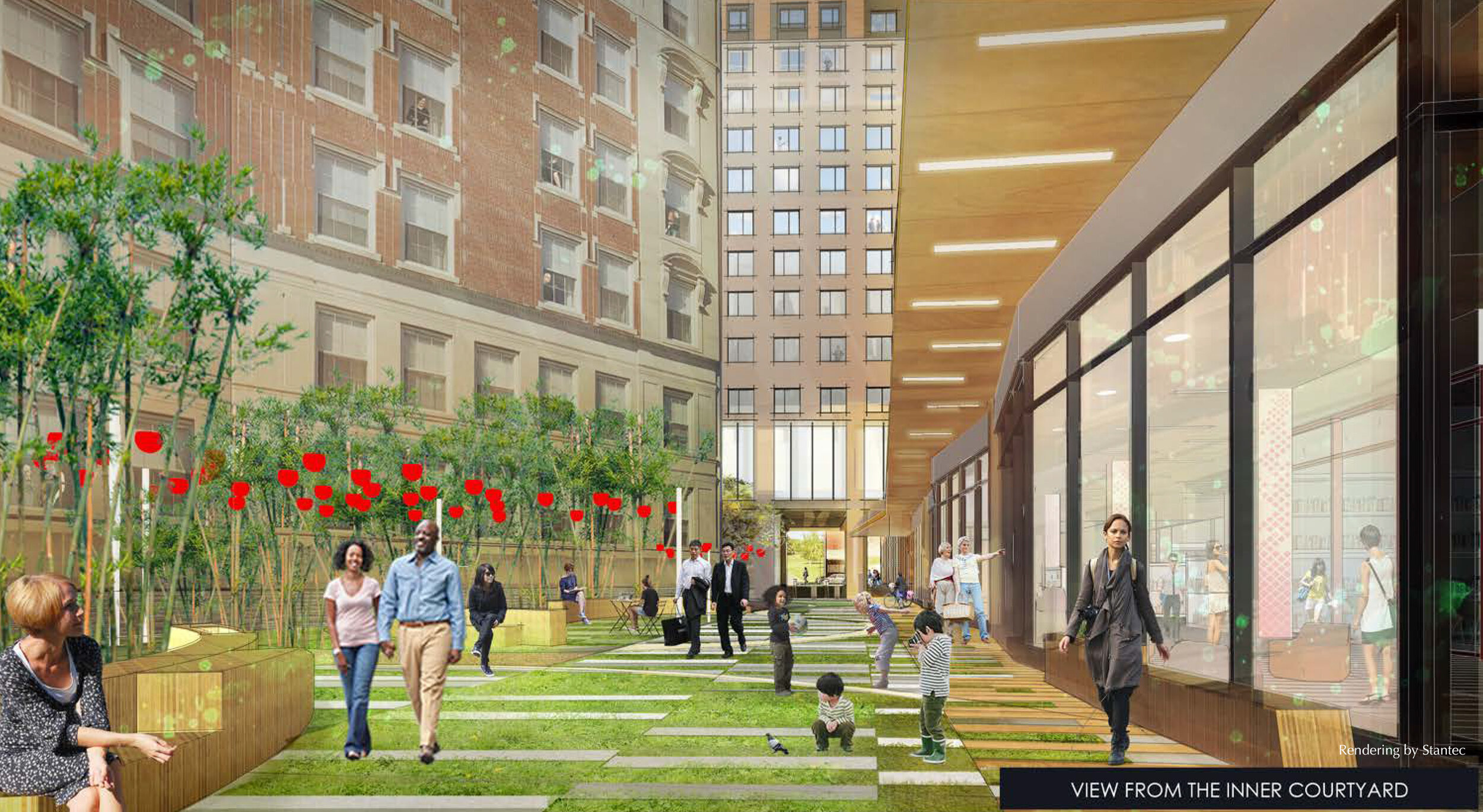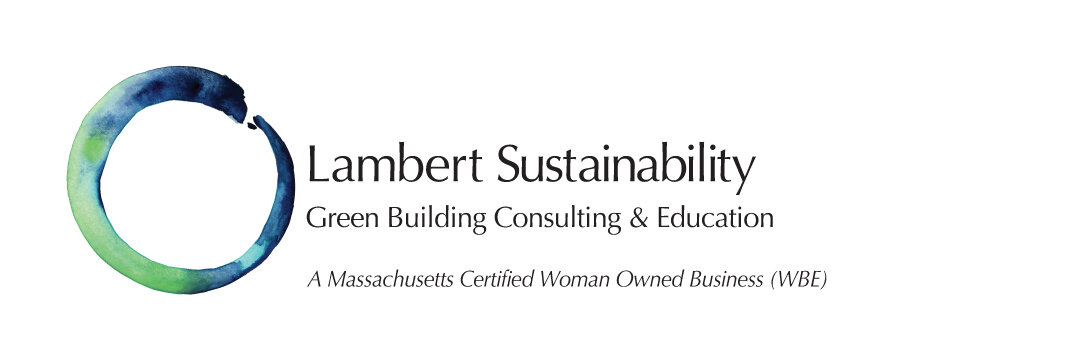

Project Details
Boston, MA
Client: Millennium Partners (MP) Boston
The project will provide 100% affordable housing plus achieve the following sustainability commitments:
- LEED BD+Cv4 Gold Certifiable
- The project is completing a Passive House feasibility study and studying options to achieve net zero energy/net zero carbon.
Parcel P12c Boston
Located on Tremont Street in downtown Boston, this mixed-use development will provide 171 affordable home ownership and rental housing units in the economically challenged Chinatown neighborhood. Lambert Sustainability is in the role of LEED consultant and is also facilitating permitting compliance with the City of Boston’s Article 37 green building requirements for LEED as well as the new Zero Carbon Building policy.
This project is one of the first to be permitted under the Carbon Free Boston Initiative resulting in a highly collaborate process between the team and the City of Boston to brainstorm and study innovative new approaches to achieving carbon reduction goals for the built environment.
In addition to the residential units, the 30-story tower will include a 200-room hotel, ground floor retail space, 8,000 sf of community space for a planned Boston Public Library branch, a large public courtyard and an adjacent parking garage.
The Parcel P12c Project will incorporate a number of innovative sustainability strategies into the planning, design and construction in pursuit of the goal of LEED Gold ‘Certifiability’ under LEED BD+C v4.1.
Project Team
My Role-
LEED consultant and Boston Article 37 permitting compliance
Architect-
Stantec Architecture
Landscape Architecture-
Ground Inc.
Civil Engineer-
Nitsch Engineering
MEP Consultant-
Cosentini Associates
Site
The project will transform an existing paved lot into a publicly accessible community courtyard with landscaping. Careful selection of the paving and landscaping materials will reduce the local heat island effect and increase rainwater permeability on the site. In the current site design 57% of the existing site will be transformed into usable open space.
Alternative Transportation
The location of the project is inherently supportive of various means of alternative transportation and on the Walk Score website achieves a Walk Score of 98 out of 100, a Bikeable Score of 78, and a Transit Score of 100.
To encourage and enable the use of electric vehicles the project is currently planning to install 68 new electric vehicle charging stations in the garage which accounts for 25% of the total parking spaces.
Project Links
Energy Performance
The current mechanical systems design in combination with the building envelope efficiency characteristics demonstrates over 20% energy savings. This results in a 17% reduction in greenhouse gases emitted. Strategies include a low window-to-wall ratio with 24% vision glass and 76% opaque wall which reduces heat loss, and water source heat pumps for heating and cooling.
A preliminary Passive House feasibility study was completed by a Certified Passive House Consulting firm in order to understand the costs and benefits of deeper energy savings, and research has been done into the options for electrification of components of the project.
Timeline: Design and Permitting underway
